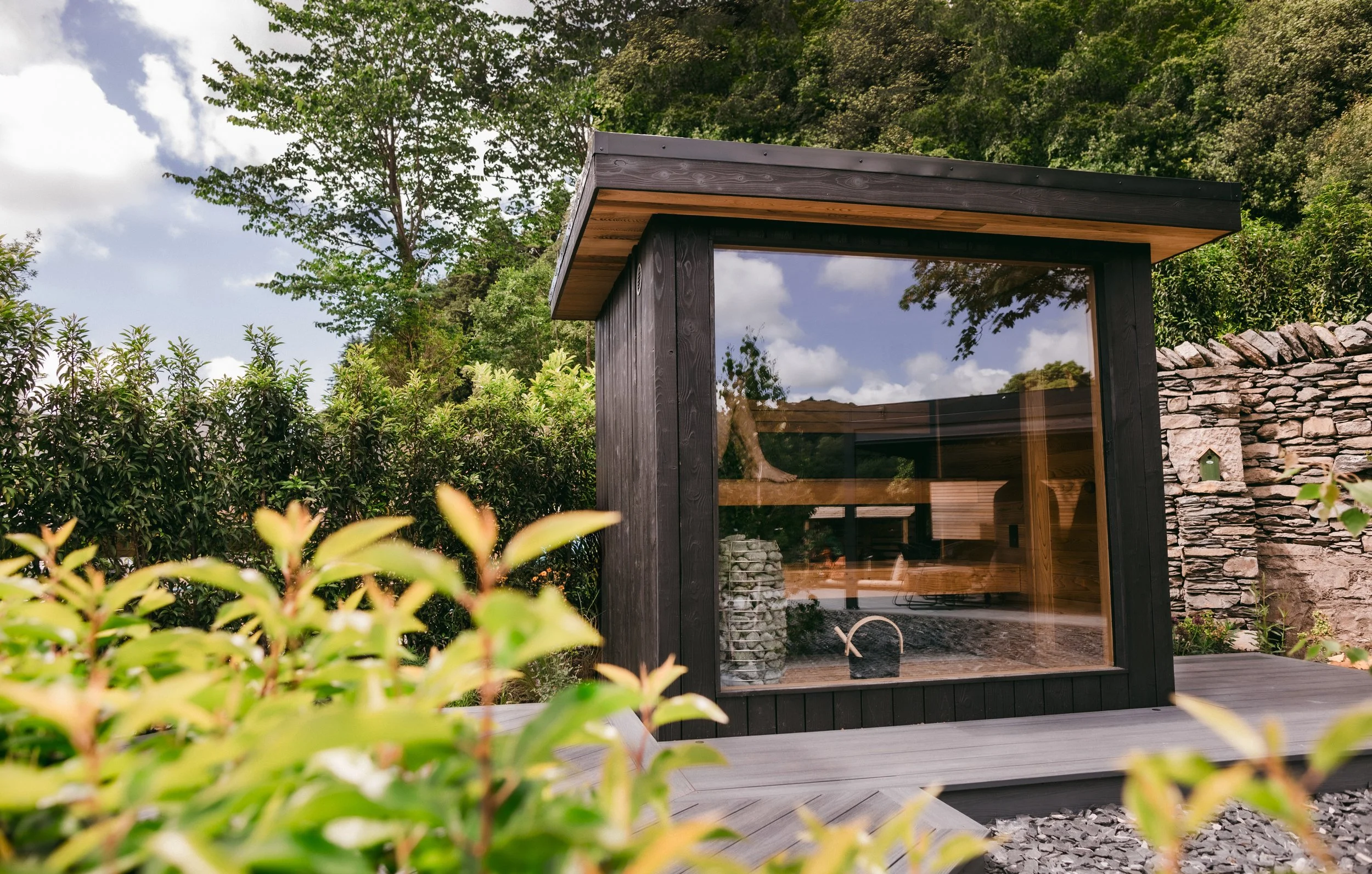
HUER’S HUT
Our original sauna model, crafted to comfortably seat up to 6 people
Our Huer’s Hut sauna is named after the historical landmark perched on the cliffs of Newquay, Cornwall, where the roots of Mor + Broze began. The Huer’s Hut features a huge 2m x 2m specialist glass elevation, drawing inspiration from the cosy refuge once used by the town’s ‘huer’ to guide fishermen towards large shoals of fish.
The Huer's Hut provides unobstructed views of nature, as our windows are specialist glazing units that remain steam-free, even once the sauna is at peak temperatures. This also ensures minimal heat loss and curates the perfect, extended sauna experience.
Our Huer’s Hut sauna comfortably accommodates 4-6 people, with the space ideal for personal sauna retreats of solitude and versatile enough to foster inclusive social sauna experiences, making it perfect for both individual relaxation and enjoyable gatherings with family and friends.
SEATS
4-6 PEOPLE
SIZE
2.5M x 2.2M
PRICE STARTING
£32,000 + VAT
The Huer’s Hut comfortably seats 4-6 people, with the space ideal for those who may want a more social sauna space or individual sauna retreats where you can comfortably lie down across each bench. For sociable sessions, this model comfortably fits 3 people on each bench with ample space in between, or for larger groups this could be upped to 4 people, if they don’t mind sitting closer together. It is a great option for both personal relaxation as well as enjoying sauna with family and friends.
FEATURES
Premium-grade, knot-free cedar internal cladding
Charred, oiled burnt larch exterior cladding
Floor-to-ceiling glass feature wall
9kW HUUM smart sauna heater (reaching 70°C in approx. 50 minutes)
Two-tier bench design for gradient heat zones
Subtle, warm white LED backlighting under benches and cedar backrest
Heater and lights controlled via HUUM mobile app
Removable cedar duck board across walkway
Non-slip, easy clean flooring
External hooks to hang robes and towels
Sauna-specific insulation with no off-gassing
Unique, built-in vapour barrier
Flat roof design (for compliance with most permitted development guidelines)
Option to be built on rigid, galvanised steel base to allow mobility at additional cost

POST PURCHASE
Comprehensive warranty details provided.
Dedicated post-purchase customer support.
CUSTOMISATION
We offer bespoke additions to any of our saunas. For more details on our additional amenities such as changing rooms, decking areas, showers, plunge pools, wood storage and solar panels, please get in touch.
PRICE
Starting from £32,000 + VAT. Reach out for a bespoke quote including delivery of your sauna to your garden.





